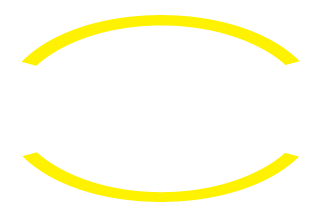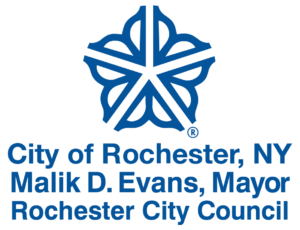Project Details
Location: Southwest / Mayor’s Heights
Grades: PreK-6
Budget: $29.3 Million
Architect: CJS Architects
Construction Manager: DiMarco Constructors
Completed: 2019
The George Mather Forbes School 4 is located in RCSD’s South Attendance Zone, and operated as a K/8 facility. The Phase II Project involved the complete reconfiguring to a PK/6 grade structure along with the replacement of the building’s, MEP infrastructure systems.
The original school was a Work Progress Administration (WPA) Project during the Great Depression of the 1930s with an addition that created split-floor level ADA barriers that were cost prohibitive to correct. The program and facility highlights of the Phase II Project include:
- A new two-story addition providing a total of five classrooms for general and Special Education students, while eliminating ADA barriers.
- The addition has ground level bulk storage, expansion to a full ‘cooking’ kitchen, while the existing kitchen was reconstructed with a more functional serving line.
- The cafeteria itself received an expanded seating capacity along with the removal of a narrow lightwell to allow more daylight and easier emergency exiting.
- The historic gymatorium was completely restored, including a new sound system, hardwood floors, backboards and scoreboard.
- The centerpiece is a new makerspace (photo below) that is technology-rich and can be sub-divided into two full-sized project classrooms.










