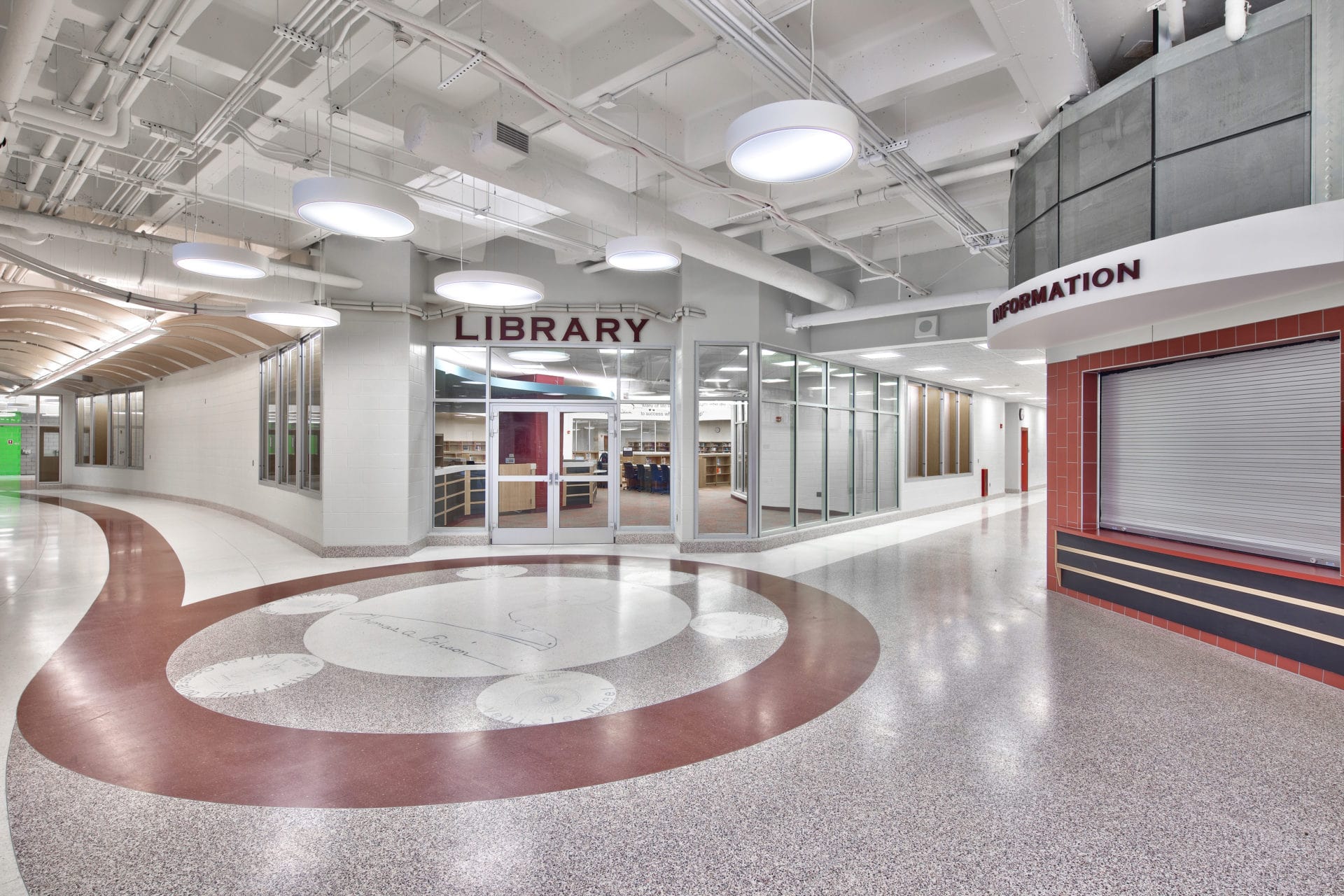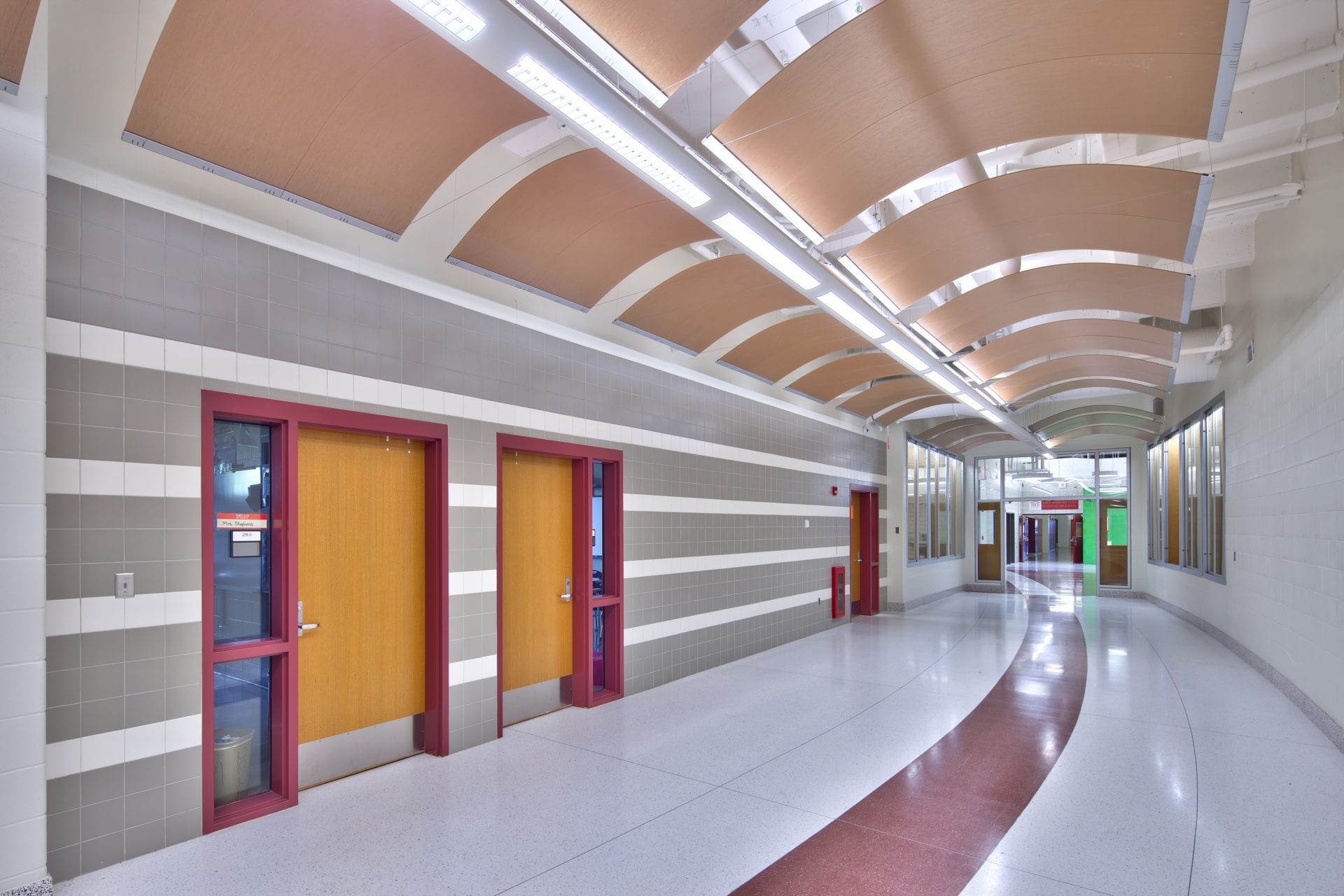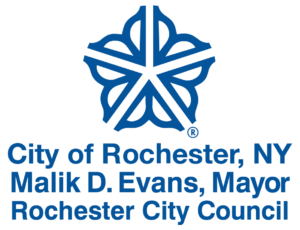Project Details
Budget: $26.4 Million
Architect: Labella Associates
Construction Manager: LPCiminelli
General Contractor: The Pike Company
District Wide Technology Consultant: Millennium Strategies
Completed: 8/30/2014
Constructed in 1979 and located in the northwest area of Rochester, Edison Educational Campus housed the Rochester S.T.E.M. (Science, Technology, Engineering, and Mathematics) High School for students in grades 9 – 12 and had approximately 464,500 sq. ft. of building space. The proposed scope of work included alterations and reconstruction to approximately 144,00 sq. ft. of building area. Approximately $15.8 million of infrastructure work was identified in the 2010 Building Condition Survey as being in need of repair or replacement.
Other highlights of this project include:
- Interior rehabilitation work included structural rehabilitation of the post-tensioned concrete floor system, the removal and replacement of interior finishes, doors, HVAC, plumbing, and electrical systems, and asbestos abatement.
- Site work included the waterproofing of the entire perimeter foundation along with miscellaneous sidewalk and parking repairs as well as the main plaza entrance.








