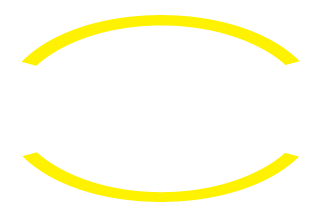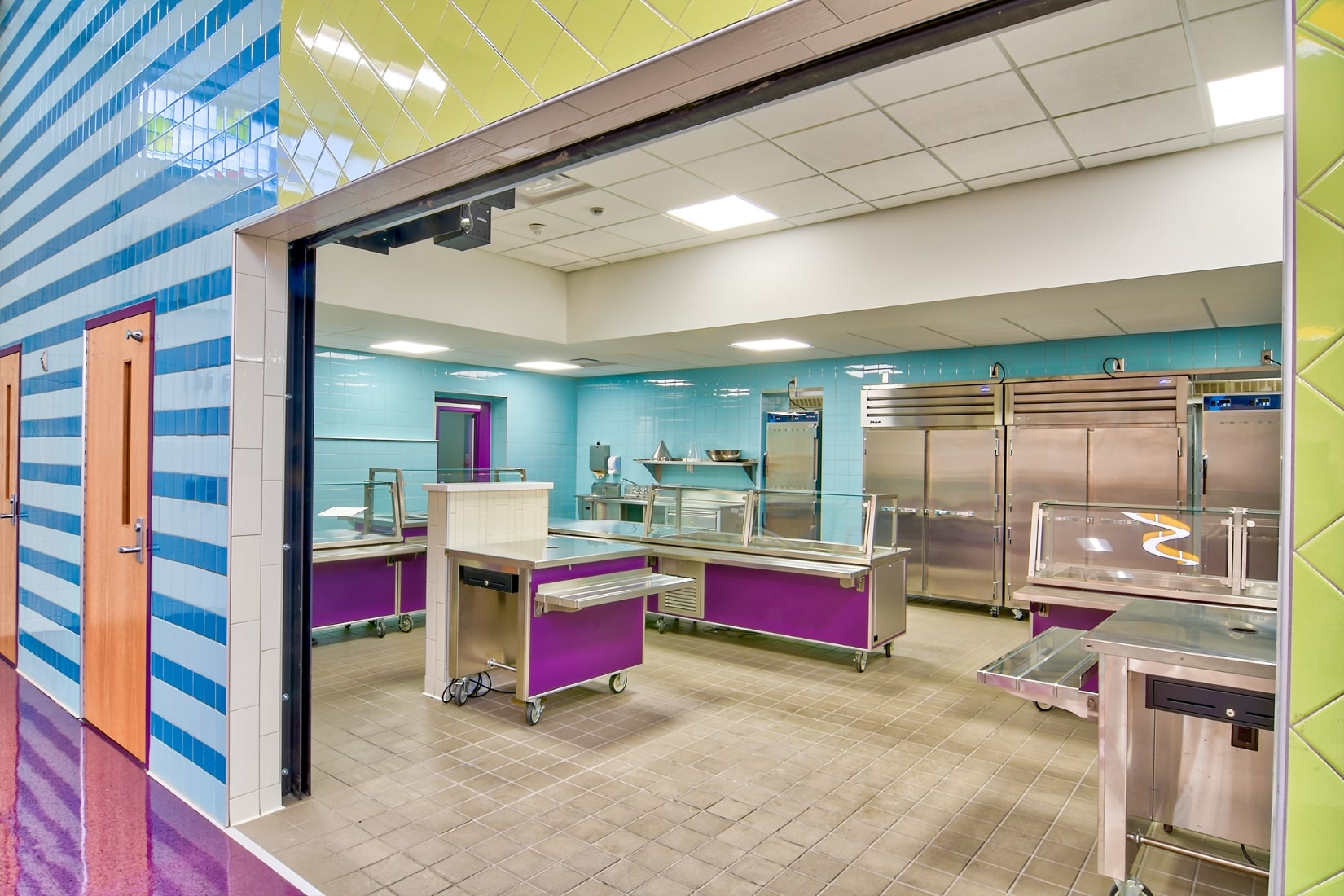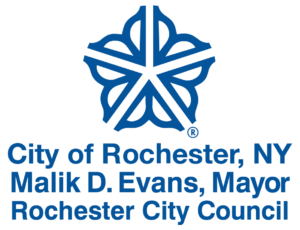
Clara Barton School 2
Project Details
Location: Southwest / Mayor’s Heights
Grades: PreK-6
Budget: $29.8 Million
Architect: Clark Patterson Lee
Construction Manager: The Pike Company
Completed: 2019
The Clara Barton School 2 is located in the heart of the Mayor’s Heights Neighborhood in the southwest part of the city. Like all schools in that ward, there is a very strong Neighborhood Association and stakeholders very attached to their schools such as Barton School 2.
The school site is ‘land locked’ with city street frontages on 3-sides, which left going to the south as the only pathway to grow. The Phase II Barton School 2 project completely replaces the building’s MEP infrastructure systems including the provision of air-conditioning as an additional scope change. The other highlights of this completed reconstruction project include:
- A new addition with eight classrooms, including self-contained Special Education classrooms and resource facilities.
- A new, two-story, technology-rich makerspace that allows flexible furniture layouts for student projects.
- The makerspace completes a courtyard that has been transformed into an outdoor classroom with pedestrian/student scaled lighting.
- And since the original school lacked any auditorium-like space, a stage was added to create a gymatorium.









