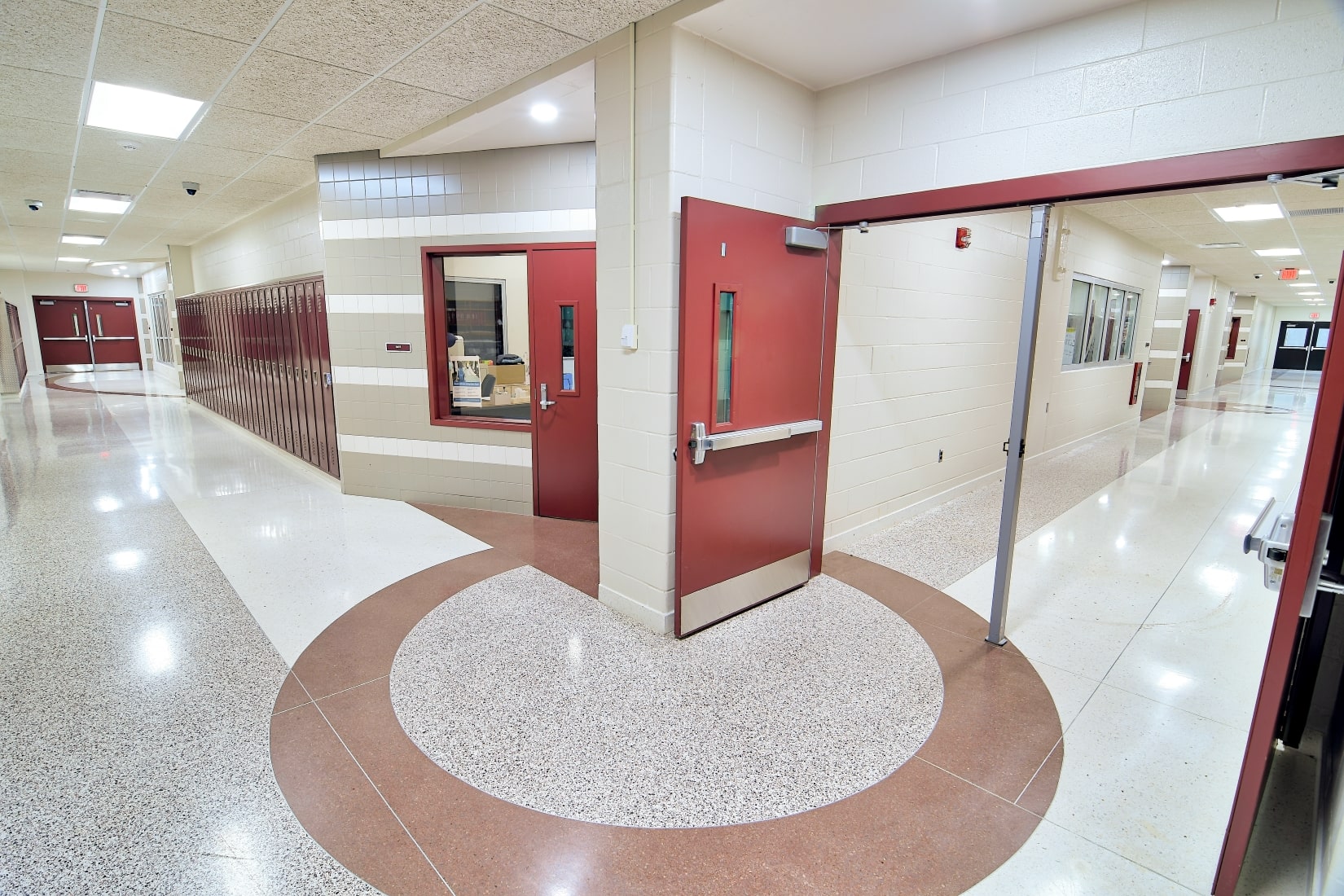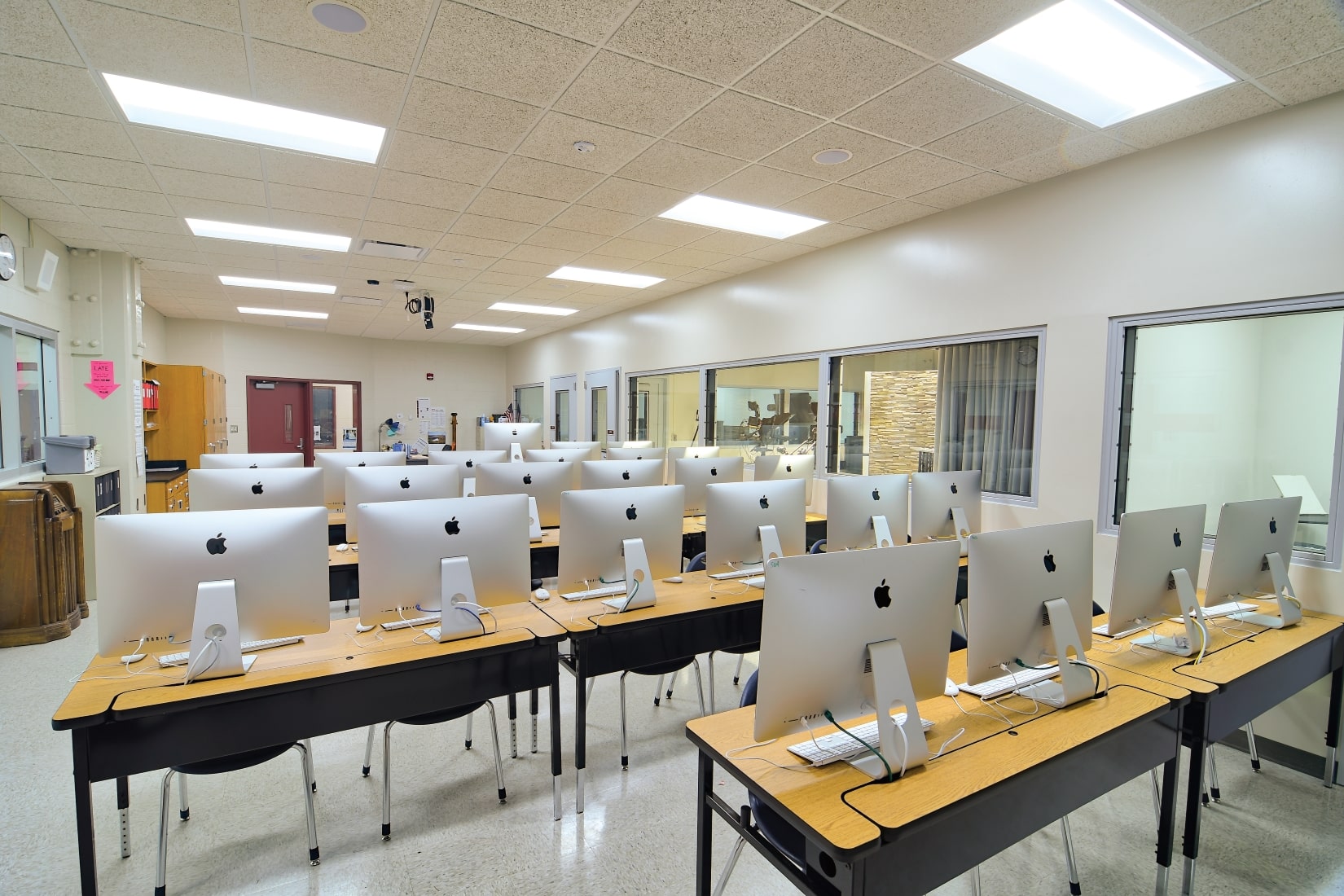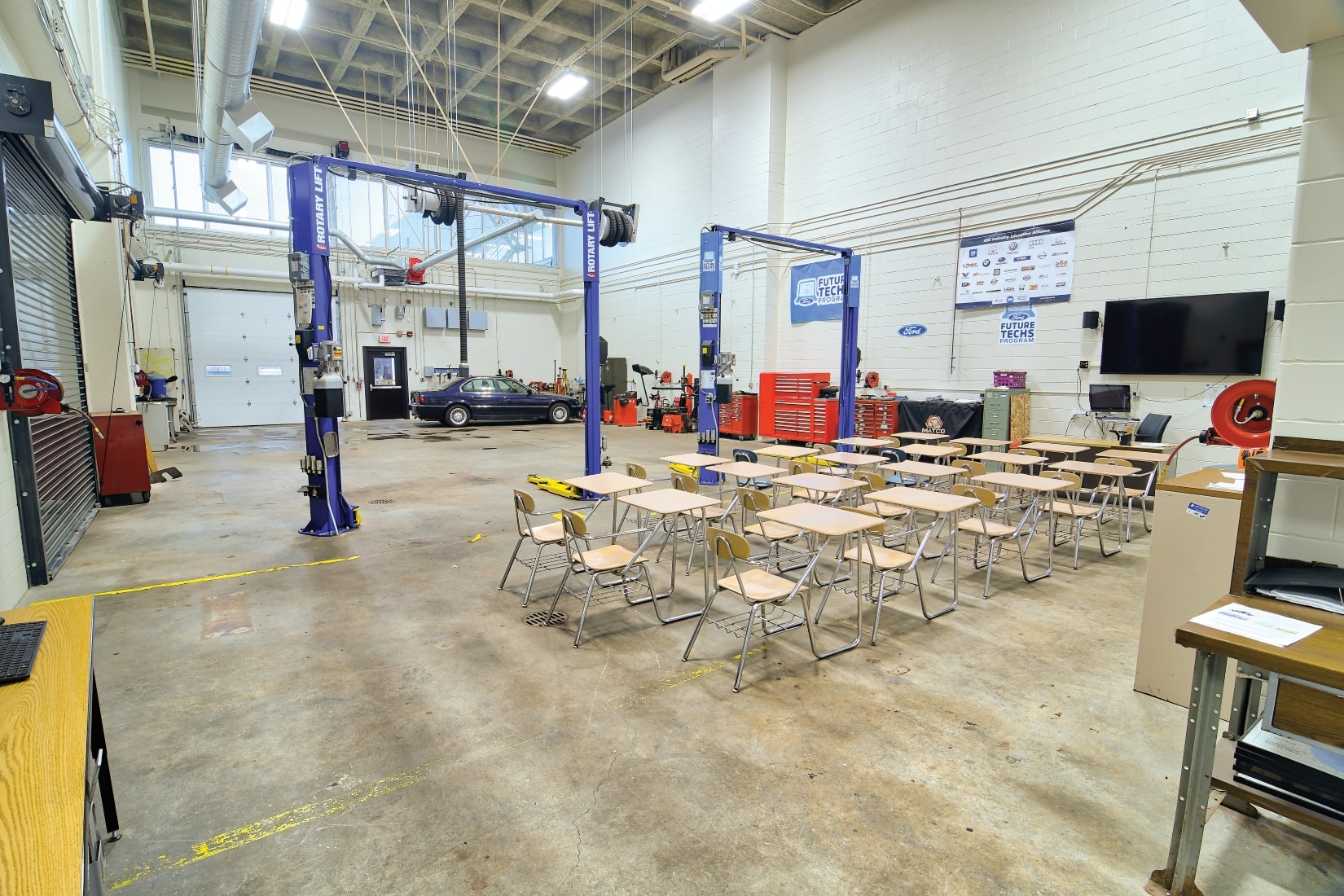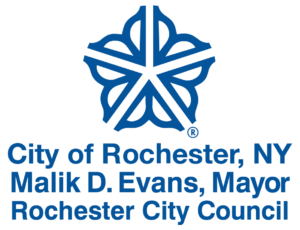
Edison Educational Campus – Phase 2
Project Details
Location: Northwest / Lyell-Otis Corridor
Grades: 9-12
Budget: $32.6 Million
Architect: Labella
Construction Manager: Buffalo Construction Consultants
Completed: 2021
The Edison Educational Campus is commonly known as Edison, was built to serve as the City-wide resource for Career Technical Education. It is undergoing a process to reorganize/consolidate academic departments to align with the needs of the 21st century global marketplace. The building’s structural system — a post-tensioned, two-way or ‘waffle slab’ — has demonstrated differential settlement. The reconstruction required a new supplemental structural retrofit from new foundations to support new columns and new beams that effectively jacked up the waffle floor slab to make the joints align.
The extensive structural retrofit required demolition of existing masonry walls, which allowed for the full replacement of MEP infrastructure on a building wing-by-building wing basis. A portion of the work was started in Phase 1 of the RSMP. Work that was completed in Phase 2 included:
- The first academic departmental consolidation of graphic arts, digital media and production.
- A new media classroom, television broadcast studio and control room.
- A digital technology enhanced, multi-disciplinary ‘makerspace’ as the centerpiece.
- Additional scope including replacement of window panels, exterior doors and the reconstruction of parking lots and an enlarged busloop capacity.












