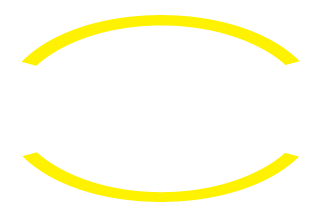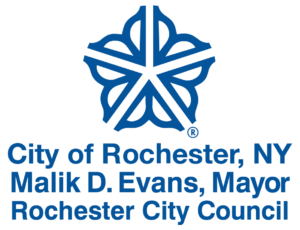






Project Details
Location: Southeast / Culver-Winton-Main Corridor
Grade Level: 6-8 & 9-12
Budget: $54.2 Million
Architect: Cannon Design
Construction Manager: The Pike Company
Completed: 2021
Historically, East Upper & Lower School more commonly known simply as East, was one of the RCSD’s most prestigious schools and possessing one of the largest student enrollments. The performance and accountability, however reached the low point in 2016 when SED placed the school in Receivership. The University of Rochester was selected as the District’s first Educational Partnership Organization (EPO).
The EPO‘s re-organization program, approved by RCSD and SED, had driven the multi-year/multi-phased reconstruction project. Among the highlights are:
- The District’s first Upper and Lower School, with a dedicated school Principal for grades 6 through 8, another for 9 through 12, and a School Superintendent reporting directly to the Rochester Board of Education.
- The EPO elected to keep all students on campus during construction, to rebuild a new sense of community, which unavoidably extended the Phase II Construction Schedule.
- Reconstruction work began in August 2018 (after a major redesign), and the D-Wing West Classrooms, F-Wing Classrooms, CTE Wing, new Dental Clinic, roofing and phased MEP major ‘Head-end’ equipment are complete.
The key feature of East Phase II Project was the new collaboratorium, a technology rich, multi-layout instructional space that has already become the venue of choice for East, RCSD, multi-district and Regents town meetings!



