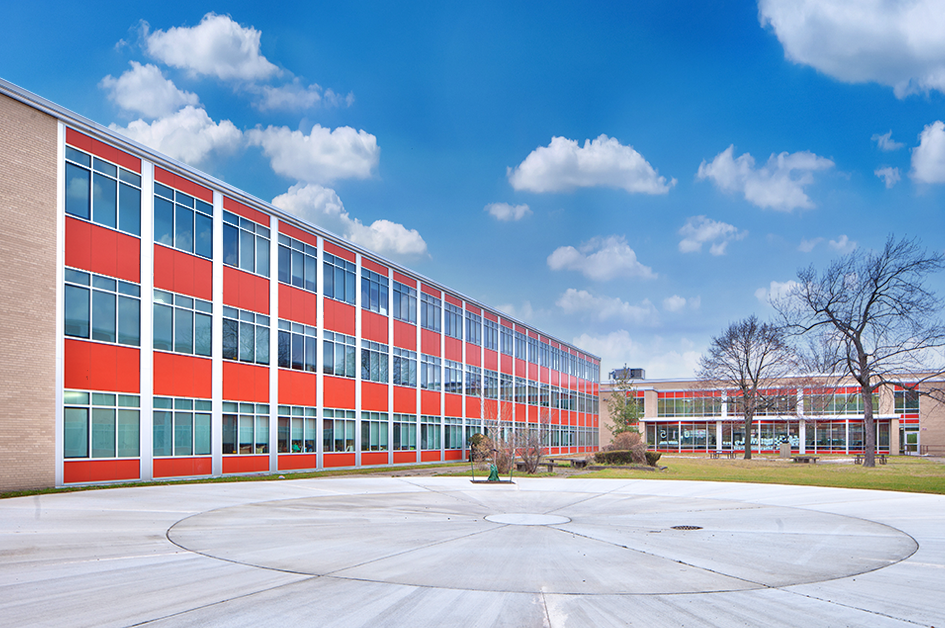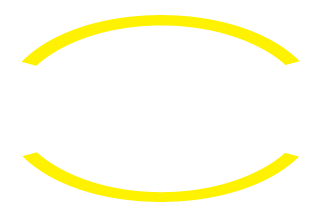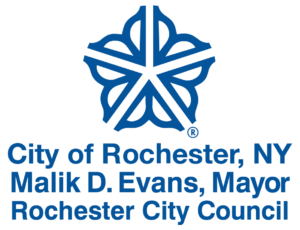


Project Details
Budget: $18.9 Million
Architect: Cannon Design
Construction Manager: LPCiminelli
General Contractor: The Pike Company
District Wide Technology Consultant: Millennium Strategies
Completed: 9/14/2014
Constructed in 1957 and located in the northeast area of Rochester, East Upper & Lower School was a grade 7 – 12 school, with approximately 418,500 sq. ft. of building space. The proposed scope of work for the Phase 1 project was driven by completing all infrastructure modernization focusing primarily on the building shell. Approximately $12 million of infrastructure work was identified through the 2010 Building Condition Survey.
Other highlights of this project include:
- The entire perimeter of the building including all curtain wall, punched window openings, and storefront locations was replaced, along with exterior masonry restoration and flashing repair.
- A modest amount of site work was included in the project for parking and sidewalk repairs and drainage.
- Following the start of construction on the main project, the District requested that the football field refurbishment be changed and expanded to include the installation of a completely new synthetic turf field.
In the summer of 2014, the District began work on the partnership agreement with the University of Rochester to implement a new strategic vision for the school program. The partnership agreement was approved by the Board of Education in December 2014.



