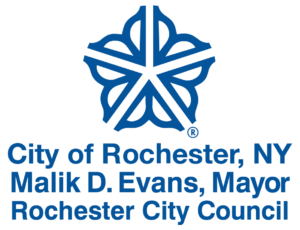Project Details
Location: Southwest / 19th Ward
Grades: PreK-6
Budget: $29.7 Million
Architect: SEI Design Group
Construction Manager: LeChase Construction
Completed: 2020
The second oldest facility to be undertaken as a Phase II Project was Dr. Walter Cooper Academy School 10, a facility formerly closed in the Districts South Zone. The school had a grades K/6 configuration that was restructured into a PK/6 configuration after the elimination of portable classrooms.
The Cooper School 10 occupies the northern half of a city block, leaving the southerly direction the only path for expansion. Instead, with land at such a premium, the strategic decision was to demolish the existing one-story addition since all of its classrooms were significantly below the SED minimum usable area standards. The old addition was replaced with a more efficient two-story addition. The program and facility highlights of the Cooper School 10 Project are:
- The new addition provides a total of 16 classrooms for general and Special Education, resource supports, offices and student toilets.
- The undersized gymatorium was transformed into a library with the balcony infilled with faculty development and conference spaces.
- The new gymatorium with an event lobby that allows entry from either bordering street for after-hour events without opening the entire school. The event lobby is a two-story space that became the ‘community commons’ for the surrounding neighborhoods.













