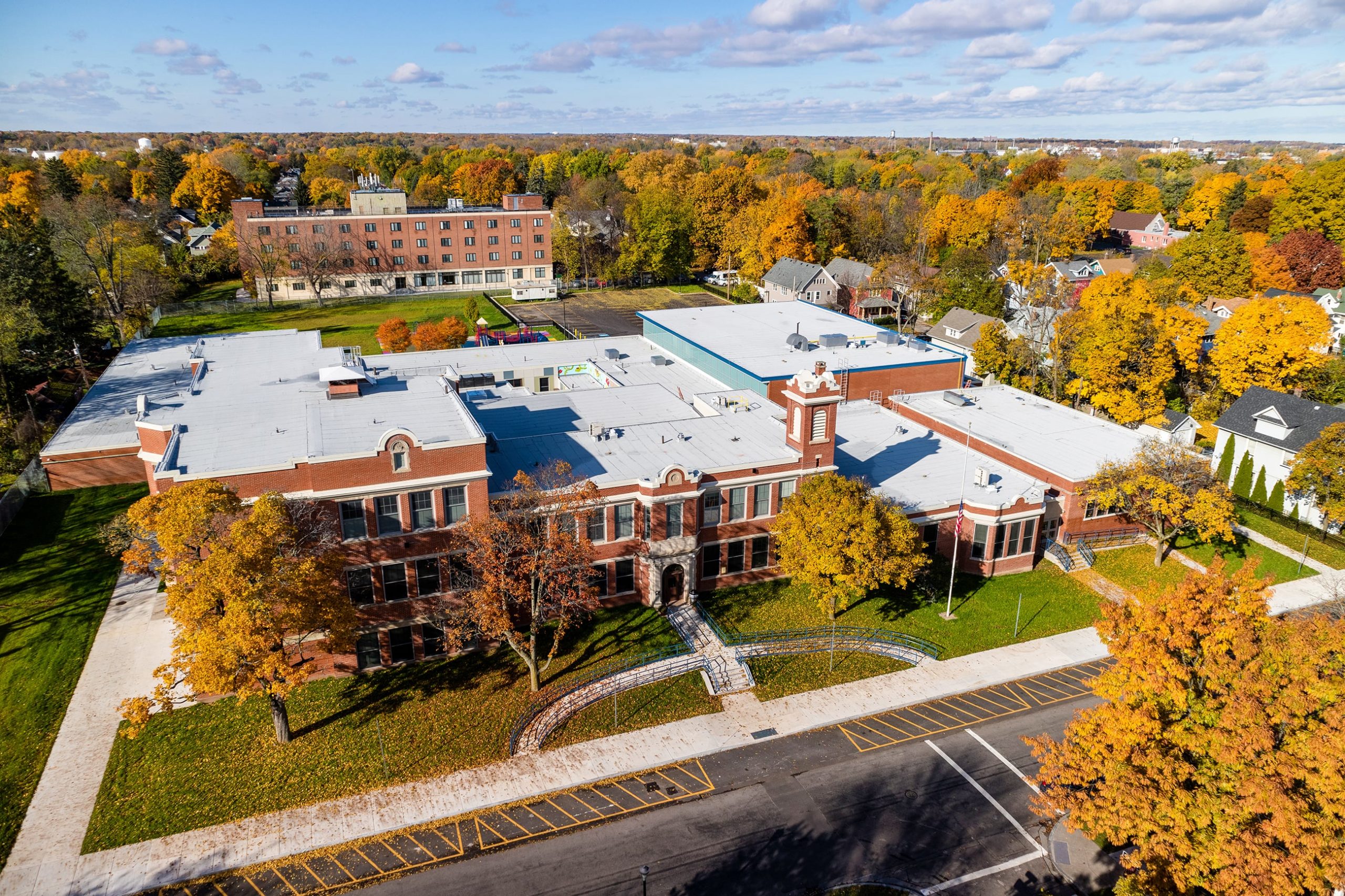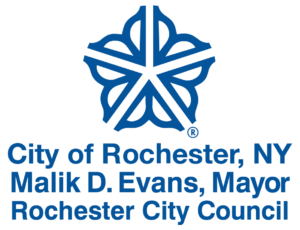
John Walton Spencer School 16
Project Details
Location: Southwest / 19th Ward
Grade Level: PreK-6
Budget: $37.8 Million
Architect: SWBR
Construction Manager: Buffalo Construction Consultants
Completed: 2020
As the oldest school in the District, this project presented the challenges of historic restoration, complete MEP infrastructure replacements and a major new addition on an urban site significantly below the SED minimum standards. The challenge was further complicated by the original building having been constructed of wood framing with multi-split floor levels. Among the value added benefits of this Phase 2 Project is that the first floor is now entirely barrier free, including a new event entry/community commons area that allows the major assembly spaces — i.e., the new gymatorium and café/kitchen — to be used after hours without having to open the entire school.
Previously, School 16 had a grade configuration of Pre-Kindergarten/8, which this project reconfigured into PK/6, consistent with the RCSD approved Core Model program. The intent was to assure each school had all of the ‘core’ elements to deliver a quality education, yet the flexibility to introduce thematic initiatives and innovations. Among the aspects highlighting the reconstructed school are:
- Obsolete portables have been replaced with the new PK classrooms.
- Special Education self-contained classrooms and resource rooms.
- A new gymatorium, and converting the original gymatorium into a Library.












