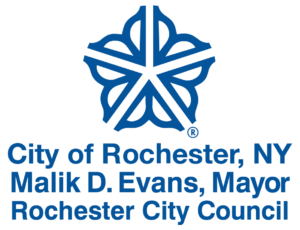Project Details
Location: Southeast / Pearl-Meigs-Monroe Corridor
Grades: 7-8 9-12
Budget: $34.4 Million
Architect: CJS Architects
Construction Manager: The Pike Company
Completed: 2018
The James Monroe High School Project was a major, multi-phased undertaking that began in the RSMP Phase 1. As one of the District’s older facilities, the RSMP worked very closely with the State Historic Preservation Office (SHPO). The Phase 2 project entailed complete reconstruction including:
- The creation of an ‘urban campus’, requiring the demolition of the School 15 building, which shared the site and central boiler plant with Monroe High School. (Note: School 15 was relocated to the former School 1 site also as a Phase 2 project.)
- Demolition of the one-story café/kitchen addition to make way for the new all weather play field, bleachers, and much needed parking. (Note: the original Monroe site had no regulation play fields, and lacked parking.)
- The demolition of School 15 allowed the construction of a new Physical Education Wing including two full sized gyms with two regulation courts for boys and girls P.E., as well as interscholastic sports teams’ practices, bleachers, locker rooms, public toilets, and a concession stand.
- An event lobby allowing after-hour activities without opening the entire school.












