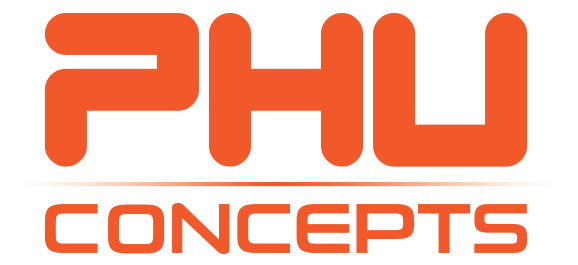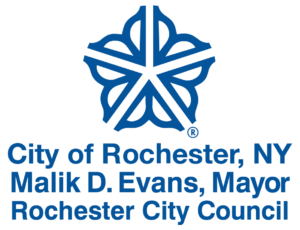Project Details
Budget: $23.8 Million
Architect: Labella Associates
Construction Manager: LeChase Construction
General Contractor: Manning Squires Hennig
District Wide Technology Consultant: Millennium Strategies
Completed: 8/14/2014
Constructed in 1969 and located in the northeast area of Rochester, Henry Hudson School 28 was a K – 6 school, with approximately 101,400 sq. ft. of building space. It was the northwest LEAP schoo l— a school for children whose native language was other than English — for the City School District. The scope of work for this facility was driven by its conversion to a 3‐strand (3 classrooms per grade level) K – 8 building. Approximately $2.3 million in infrastructure work was identified to repair and replace deficient and outdated systems in the school’s physical plant.
Other highlights of this project include:
- There were three small two-story additions needed to meet the model program needs of a K – 8 school.
- Building rehabilitation work included extensive abatement of asbestos fireproofing on the structural steel and alterations to reconfigure and/or renovate the entire building.
- Interior rehabilitation work included removal and replacement of interior finishes, doors, HVAC, plumbing and electrical systems and the extensive asbestos abatement work.
- Full building air conditioning was requested by the District and added to this project during the design phase









